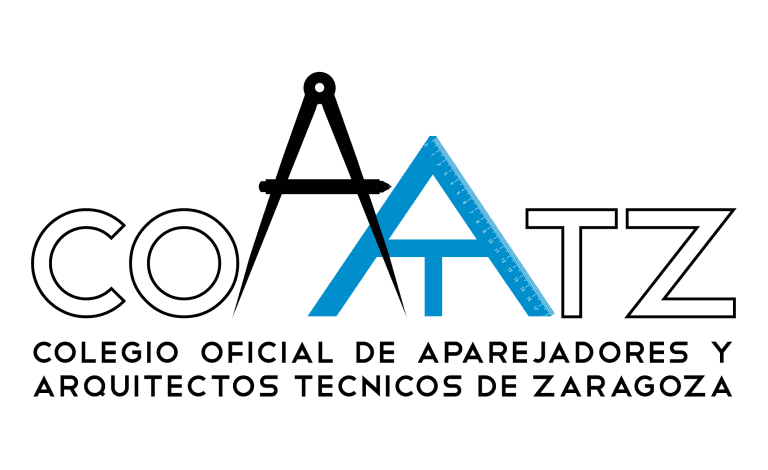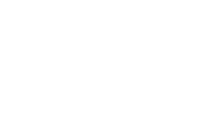


“Building the future with every project.”
Services
We offer a wide range of services, while taking a personalized approach to provide you with the best solution.

Legal procedures
Preparing and processing technical documentation for legal purposes: licenses, reports, certificates, damages and valuations.

Project development
Solid experience on different project types, including residential, commercial, industrial, mixed-use, educational, and aged-care.

BIM methodology & management
Efficiently planning, building and managing projects from start to finish with BIM methodology, while guiding the high-level execution of the design.

Construction documentation
Producing the various sets of project drawings and specifications before the construction stage, while ensuring proper coordination between the different disciplines.

Site management
Directing the material execution of the works and overseeing the construction process to ensure the project is completed safely, on time and within budget.

Photorealistic visualization
High-end 3D rendering of the project via virtual lights, shadows, camera angles and materials that result in a life-like preview.
About me
I am Gonzalo Jaime Domingo, founder of Arquidom and an architectural technologist with over 10 years of experience. I have developed projects in countries including the United Kingdom, Ireland, Australia, the United Arab Emirates and Spain.
After graduating from the University of Zaragoza (2012), I undertook further training by completing a Master’s Degree in BIM Methodology at the Technical University of Madrid (2015). This allowed me to work at recognized companies within the engineering and architecture industry, and in doing so I have acquired the skills and knowledge needed to progress further in my field.
Throughout my career, I have been involved in different areas (such as residential, commercial, industrial, mixed-use, educational, and aged-care), performing a fundamental role in the technical development and execution of the project. My primary aim is to ensure success in every part of the project life cycle, from design through to the construction stage.
Commitment, effort and motivation are the values I bring to every challenge I undertake.

Projects
Selection of featured projects in which Arquidom has been fully involved in developing.

BONDI
Sydney, Australia
This project in Bondi, a vibrant beachside suburb of Sydney known for its laid-back surf culture and stunning coastal scenery, is a newly constructed, free-standing home that embodies contemporary architectural style.

DISCOVERY
Sydney, Australia
Fit-out of a well-known global media and entertainment company office in Pyrmont, a suburb of Sydney which in recent years has experienced redevelopment with an influx of residents and office workers.

VICTORIA
Sydney, Australia
Facade renovation of an existing attached dwelling located in a small and densely populated suburb in inner-city Sydney called Potts Point, known for its beauty, historic background and cosmopolitan lifestyle.
FAQs
Is there any guarantee when contracting services?
As evidence of our quality and the guarantee behind our work, we are registered in the Official Association of Quantity Surveyors and Technical Architects of Zaragoza and are insured with global coverage by a leading company within the construction industry.
How do you ensure compliance with building codes and standards?
As industry professionals, we are familiar with the national regulatory framework and regional and provincial requirements that set out the minimum safety and habitability standards for buildings in the countries where we work.
What software and tools are used for architectural design and modeling?
We use Autodesk Revit software and its cloud-based digital project management tools because of their versatility and widespread use in the architectural industry.
How are projects managed?
We use Autodesk Construction Cloud collaborative software, which allow us to quickly and securely connect workflows, teams and data at every phase of the project, thus reducing risk and maximizing efficiency.
Can you help me with the process of obtaining permits and licenses?
Yes. In addition to providing this critical technical documentation, we submit and manage the requests with the appropriate authorities, helping you from the very beginning.
I don’t know any suppliers or trade professionals in the industry, what should I do?
We work with companies and trade professionals to provide quality service in the execution of the works. We also manage and coordinate the different specialized work areas involved on site to save you time and money.
With the guarantee of:


